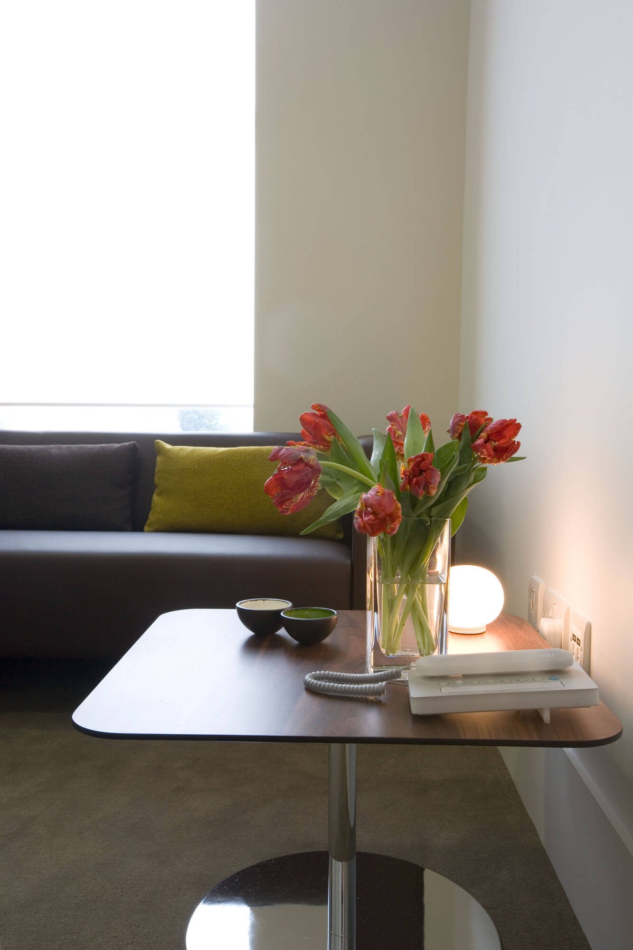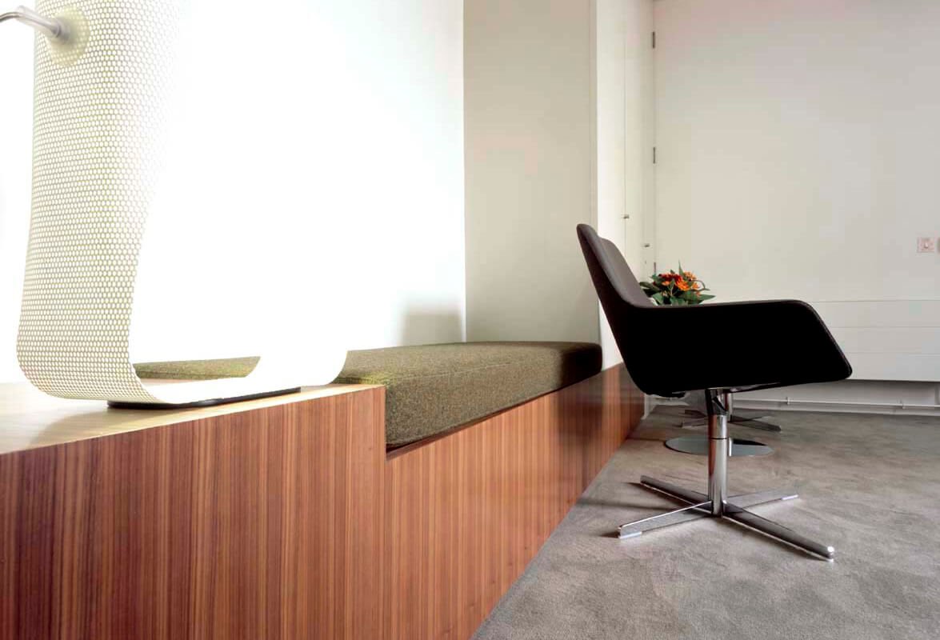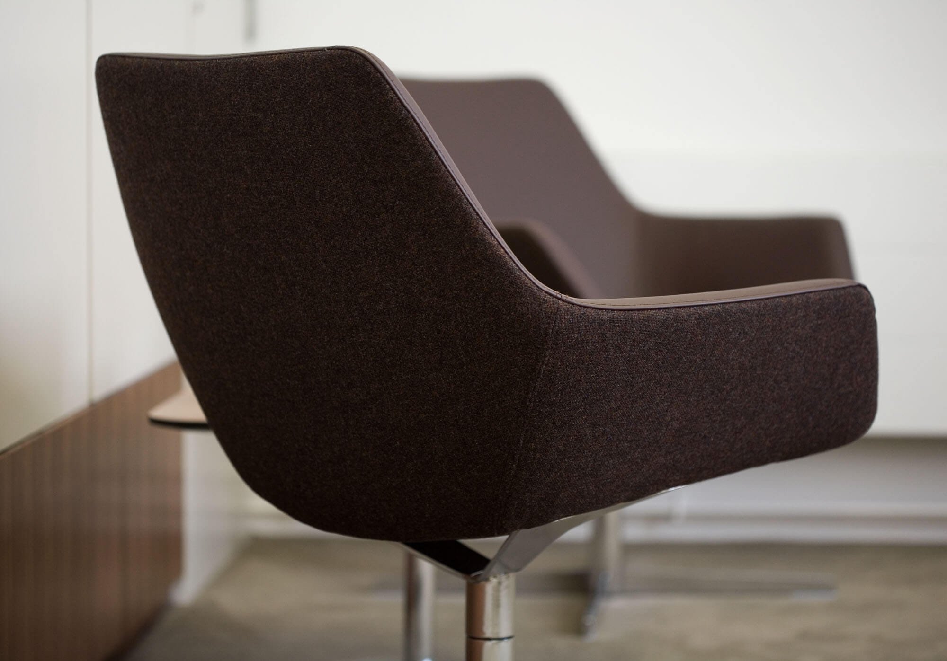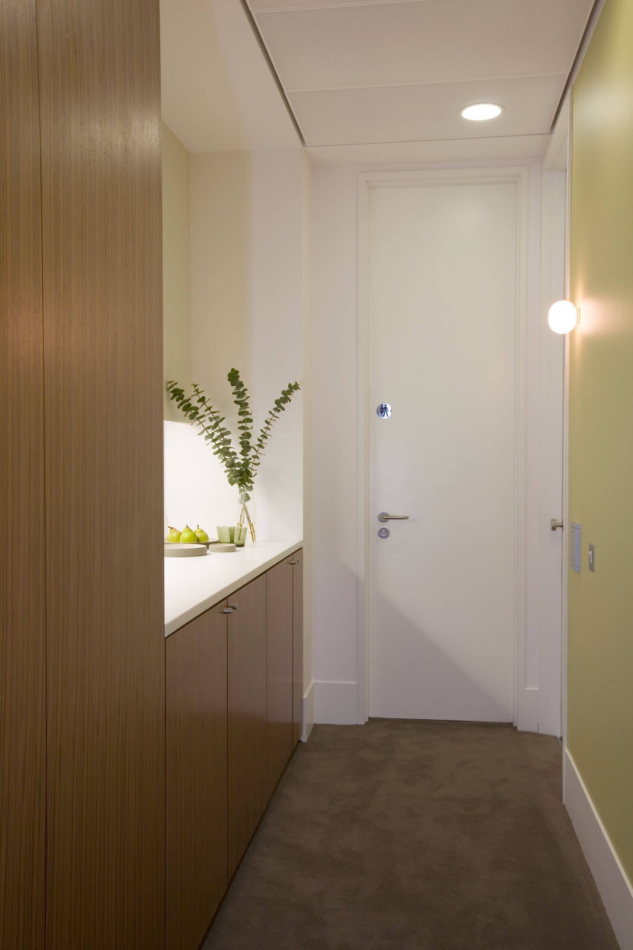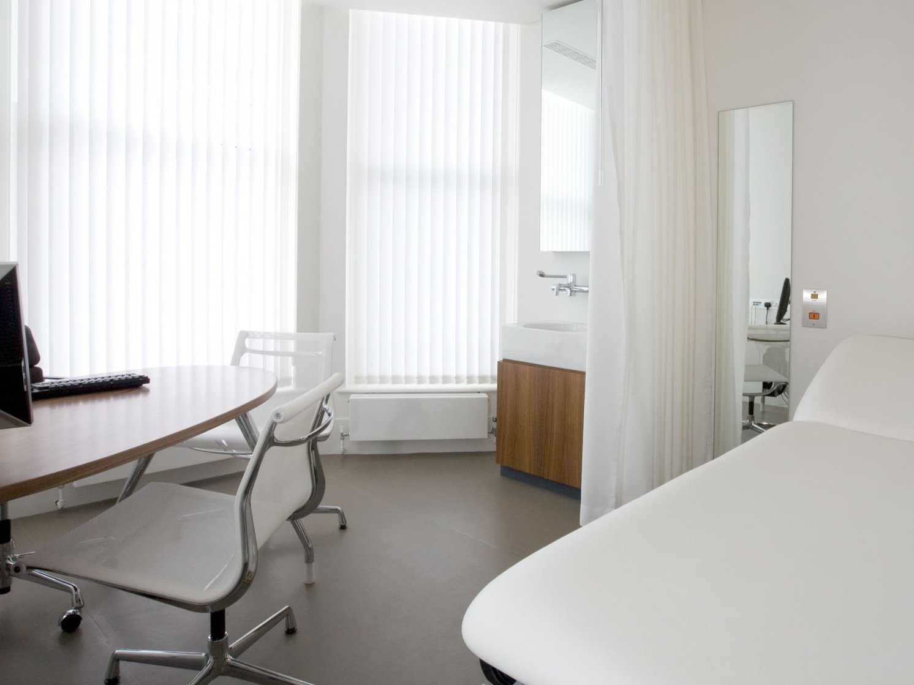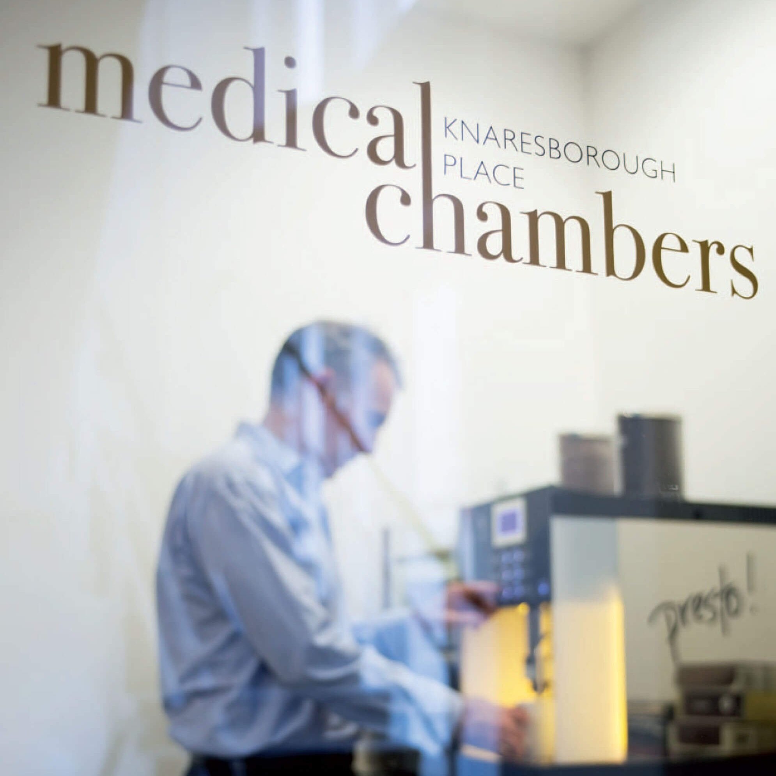Medical Chambers | GP consulting rooms
New model Harley Street smart, modern GP consulting rooms combining clinical demands with the look & feel of a city hotel.
The Medical Chambers Kensington
Navigator Securities/Leighton Goldhill
London SW5
Feasibility | Planning | Detail | Specification | Joinery | Services coordination | Furniture | Site supervision
A complex project from site survey & feasibility study to finishing detail requiring careful coordination of services, multiple functions and logistics within the constraints of a five storey site.
The brief: to accommodate a broad range of fully-serviced clinical departments and administrative support and to make it look and feel quite different to a typical surgery. Our response to this is differentiate between shared public spaces which are all about ease and comfort, and the private zones which need to be seriously professional, and to approach finishes and furniture as we would a smart workplace or hotel.
Entrance, waiting and passageways are dark and elegant, full of books and classical music; consulting rooms by contrast are light, clean, highly finished, with non-medical furniture including Eames chairs and Herman Miller desks. Original artwork throughout marks an alternative approach to the business of wellbeing.
This investment in quality has repaid in both durability and an invariable sense of excellence, vital to a health environment. The design has also proved to be adaptive to changing needs, including a recent re-design to accommodate an audiology clinic.
More work with Leighton Goldhill
Maritime House Workspace
Loman street Commercial Renovation
Photography Liz Artingdale, Jonathan PIle

