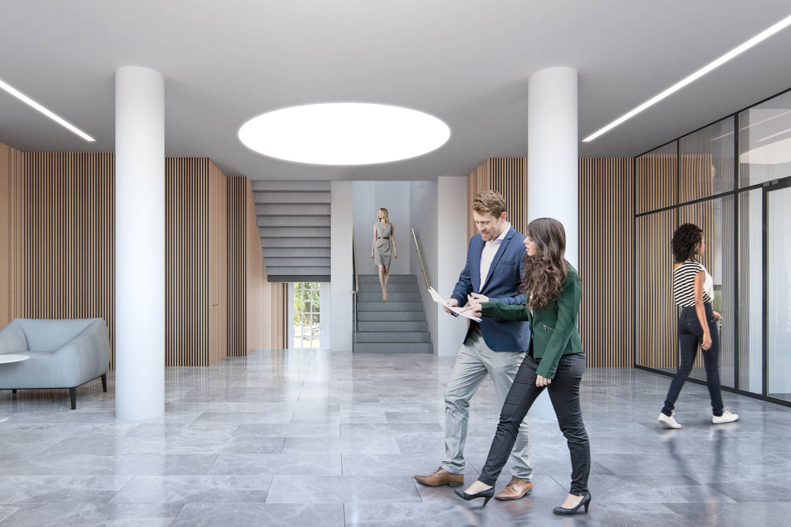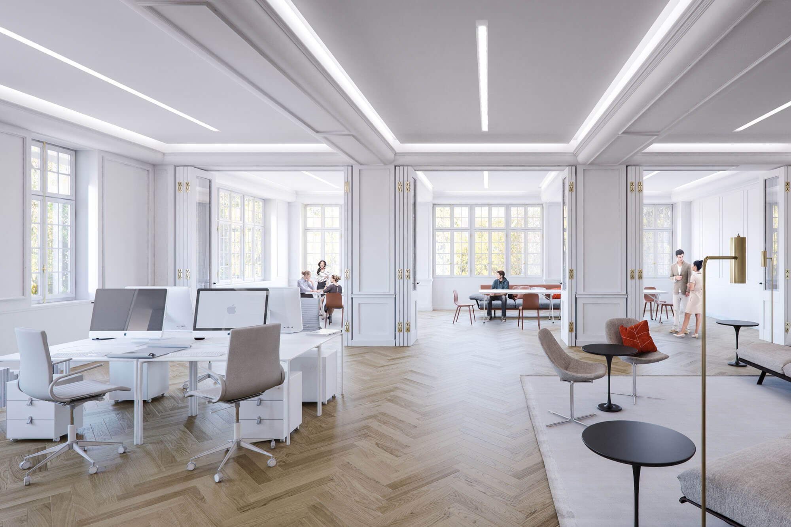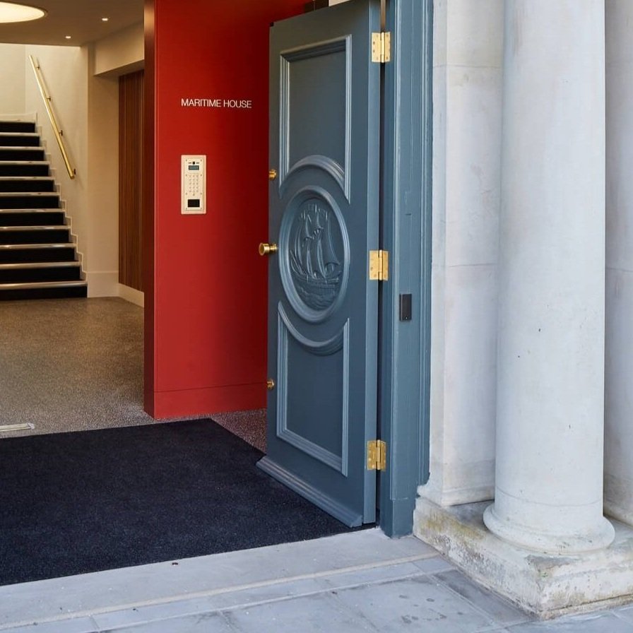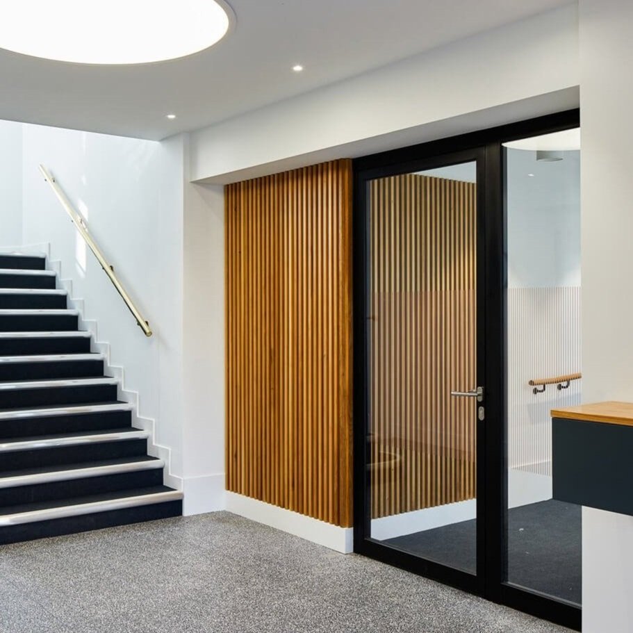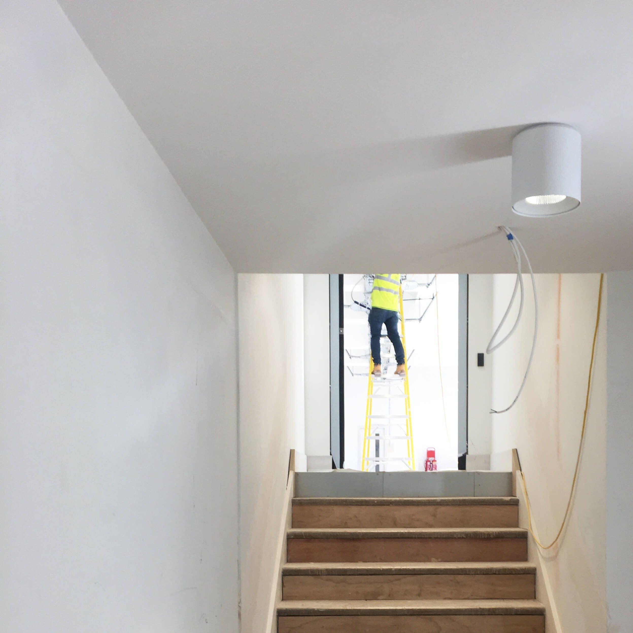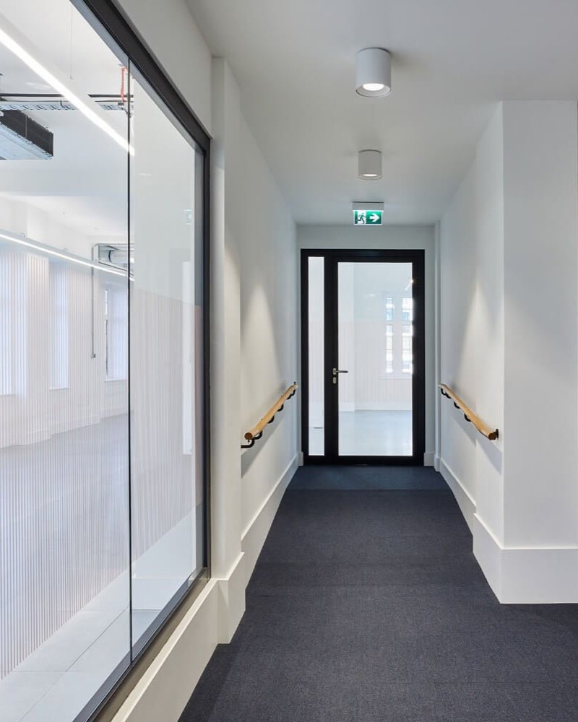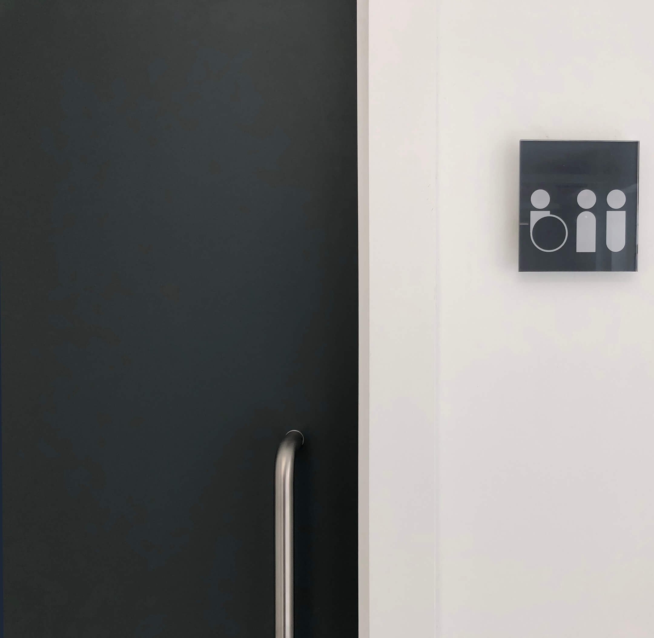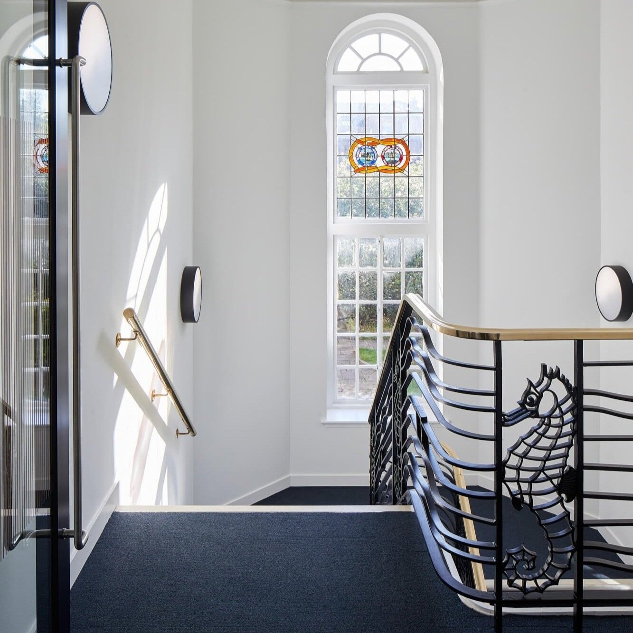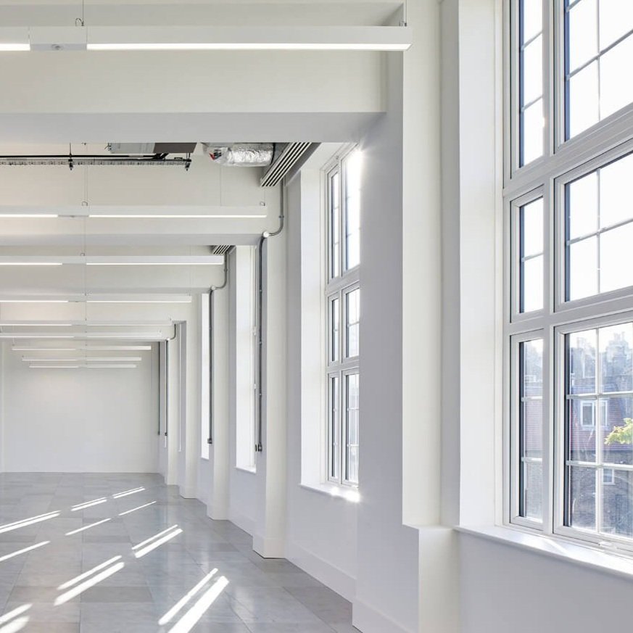Clapham Old Town | commercial retrofit
Complete renovation of two floors of a substantial 1930s building; restored and updated to provide modern, flexible, multi-let office space.
Clapham Old Town
Leighton Goldhill | RMT
Clapham Old Town SW4
Feasibility | Planning | Detail | Specification | Services coordination | Site supervision
Built at the end of the second world war for the National Union of Seamen and designed for an entirely different era, the lower levels have until recently been used as a Job Centre with much of the architectural heritage concealed beneath a pragmatic fit-out.
During feasibility and investigative strip-out original function and structure were revealed including generous volumes and a quality of material reflecting the status of the trade union movement at the time: terrazzo panels, ornate plaster, decorative metalwork and stained glass windows survive in various states of repair.
Our brief was to restore the fabric while designing for modern commercial demands and division of space to suit an unknown combination of tenants. Timber panelling in what was the board room remains, exposed services are entirely contemporary with the advantage of maintaining high ceilings & structural detail, and new materials respond to the existing.
The finished building works for today’s market and can be adapted to future work practice, occupants and building needs as required.
More work with Leighton Goldhill
The Medical Chambers GP Consulting Rooms
Loman street Commercial Renovation
Lighting Easilume
Visuals Horus Communications

