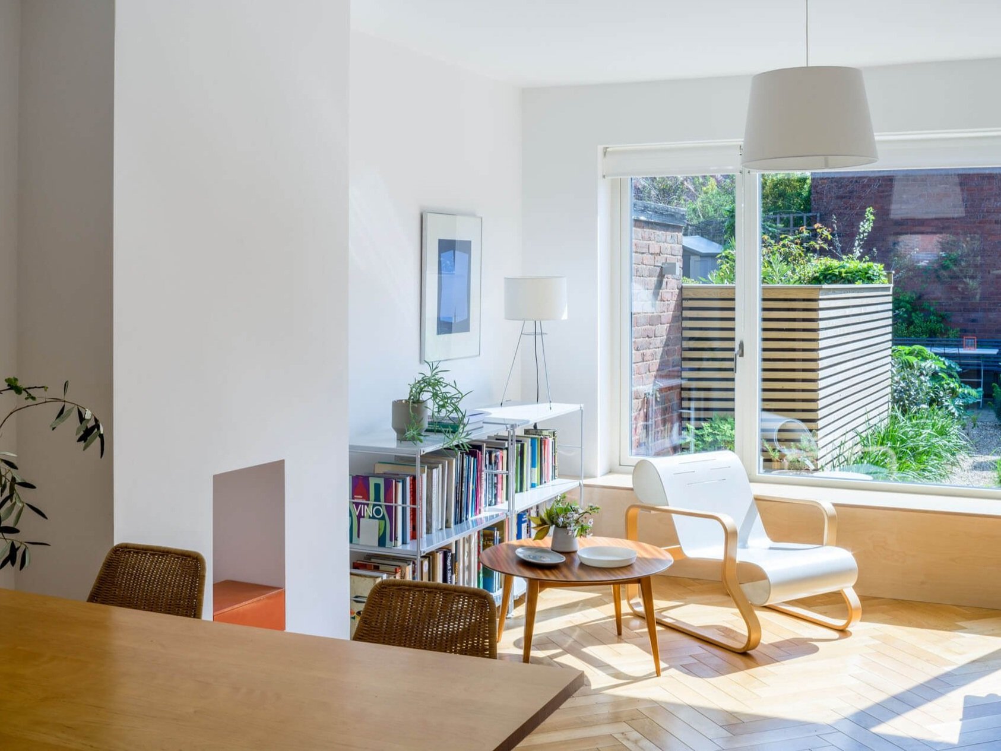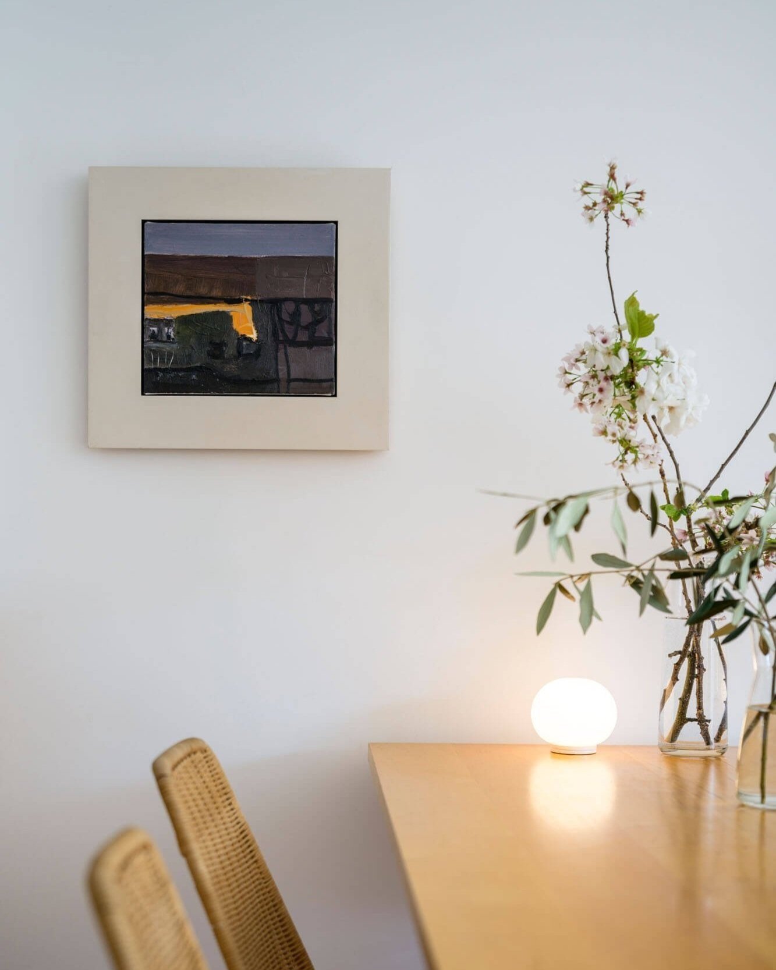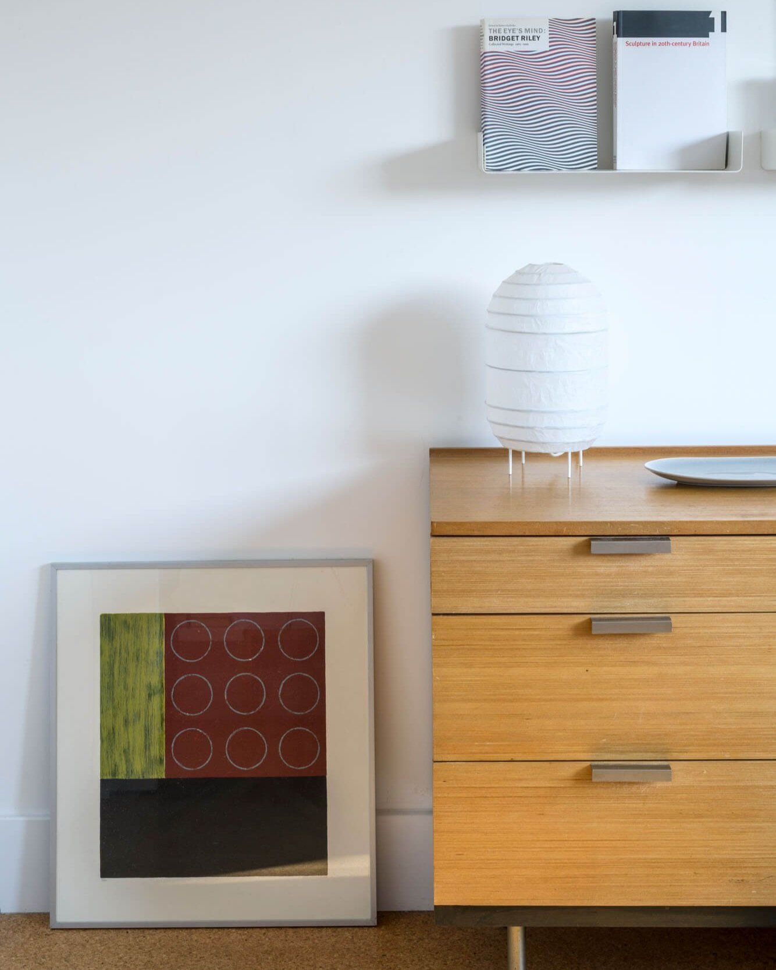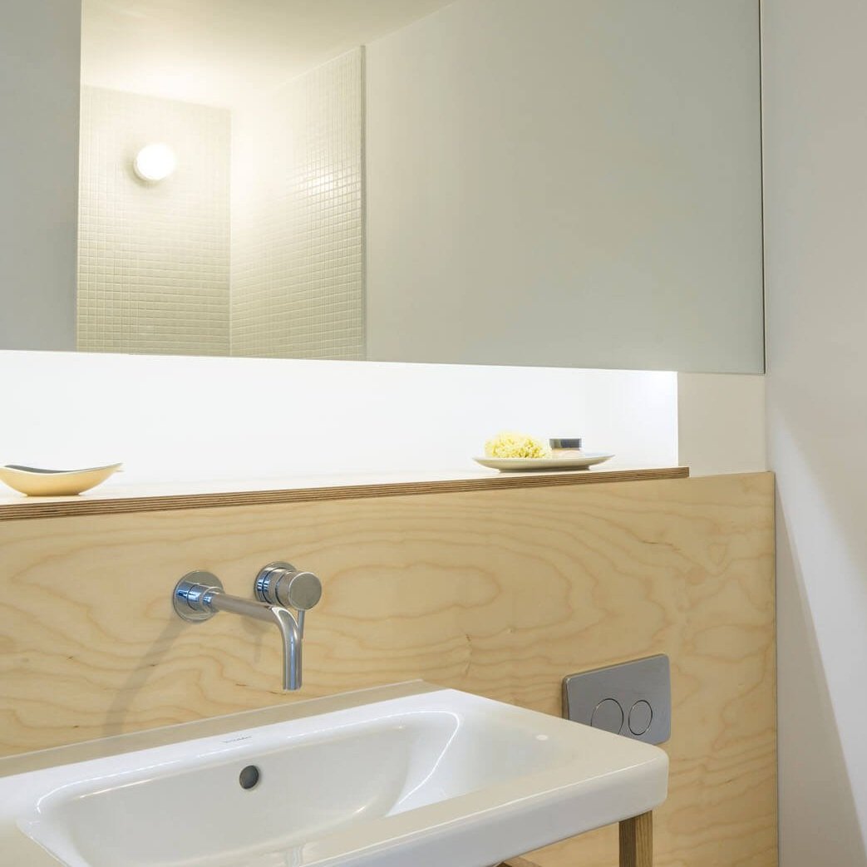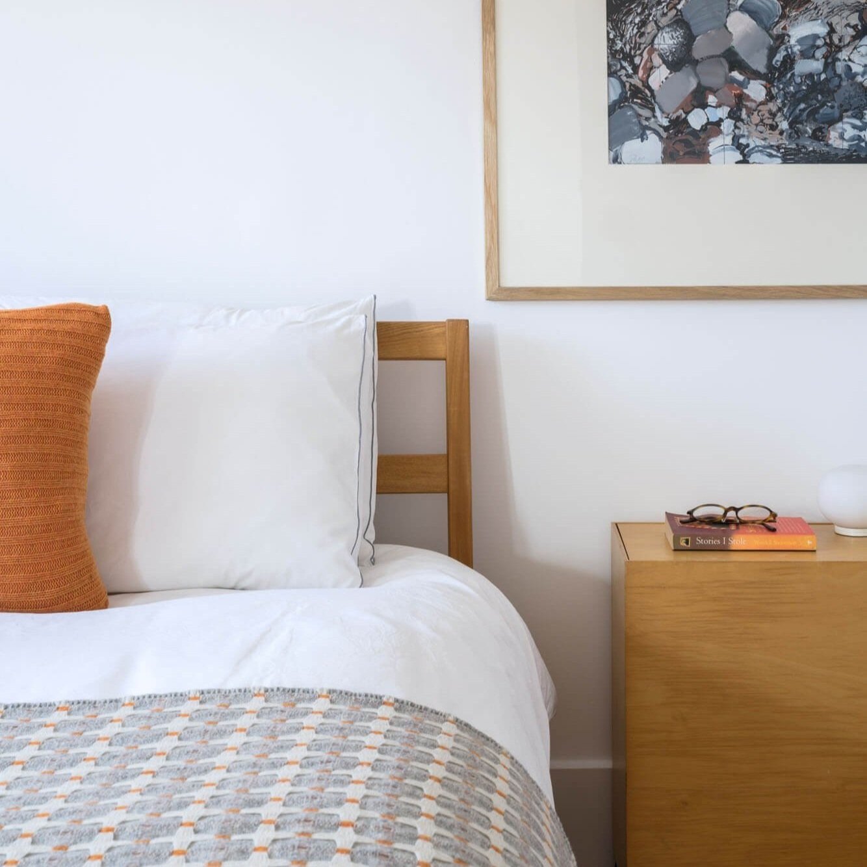Ply House | midcentury renovation
South London midcentury terrace house built frugally but well, opened up for easy open-plan living and front-to-back garden views.
Ply House
Ply House
Walworth SE17
Planning | Detail design/specification | Joinery design | Statutory permissions | Services coordination | Furniture | Site supervision
Built on a bomb site in the mid 50s the house is part of a small estate of well-planned terraces and green spaces, close to shops, parks and transport and a good example of people-focused development.
Already well laid-out the with good daylight we made only minimal alteration for contemporary living: open-plan kitchen & dining with a dividing unit doubling as gathering place, and new large format windows at either end to bring front-to back light & outside views with added thermal and acoustic benefit.
All-important storage is planned-in throughout, and new materials follow our usual thinking; a warm and neutral combination of plaster, timber, cork, birch ply and tile, appropriate for the building and easy to keep.
Also a calm backdrop for a mix of furniture, art and objects acquired over time, neutral enough to suit successive owners with their own collections.
Photography Gareth Gardner

