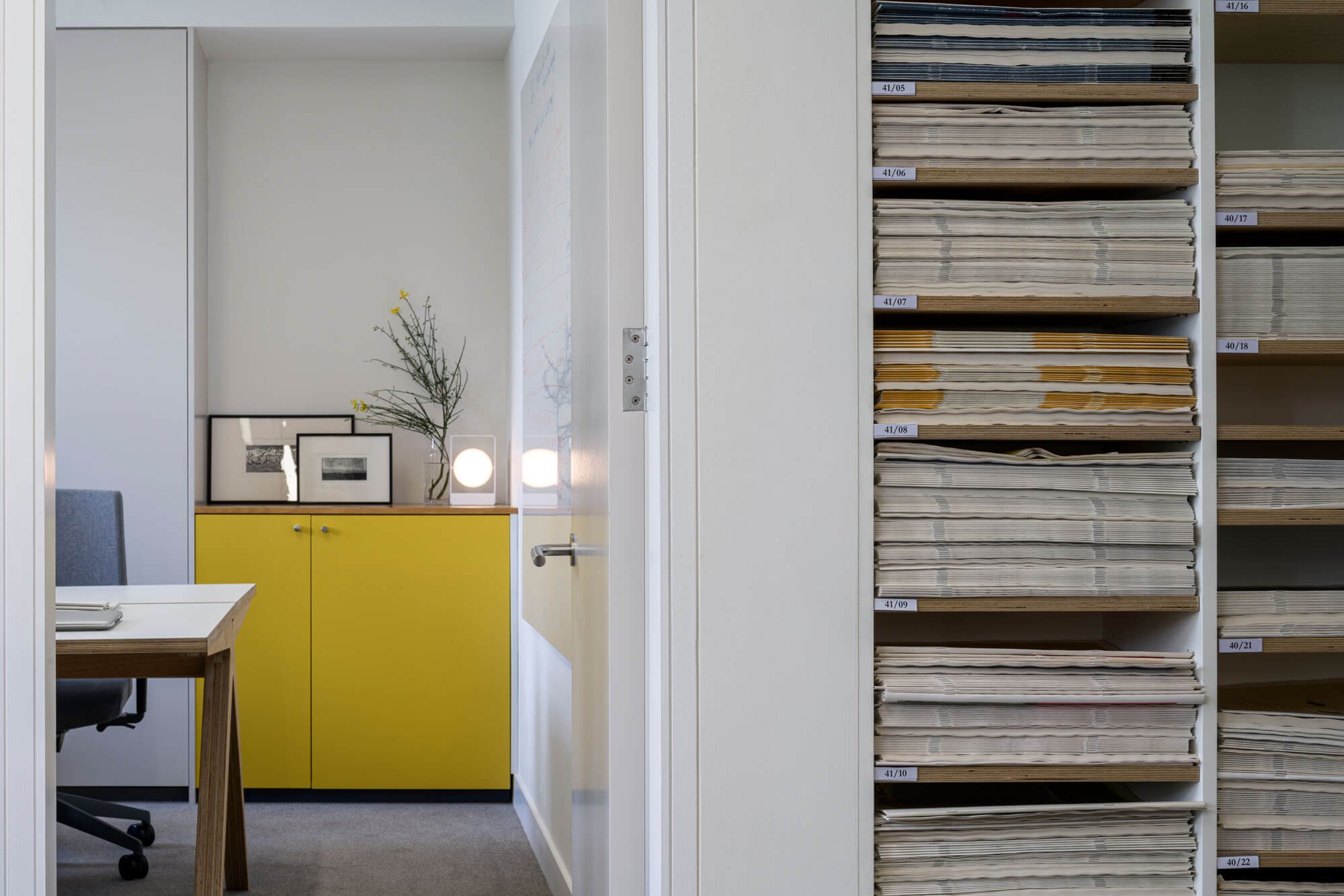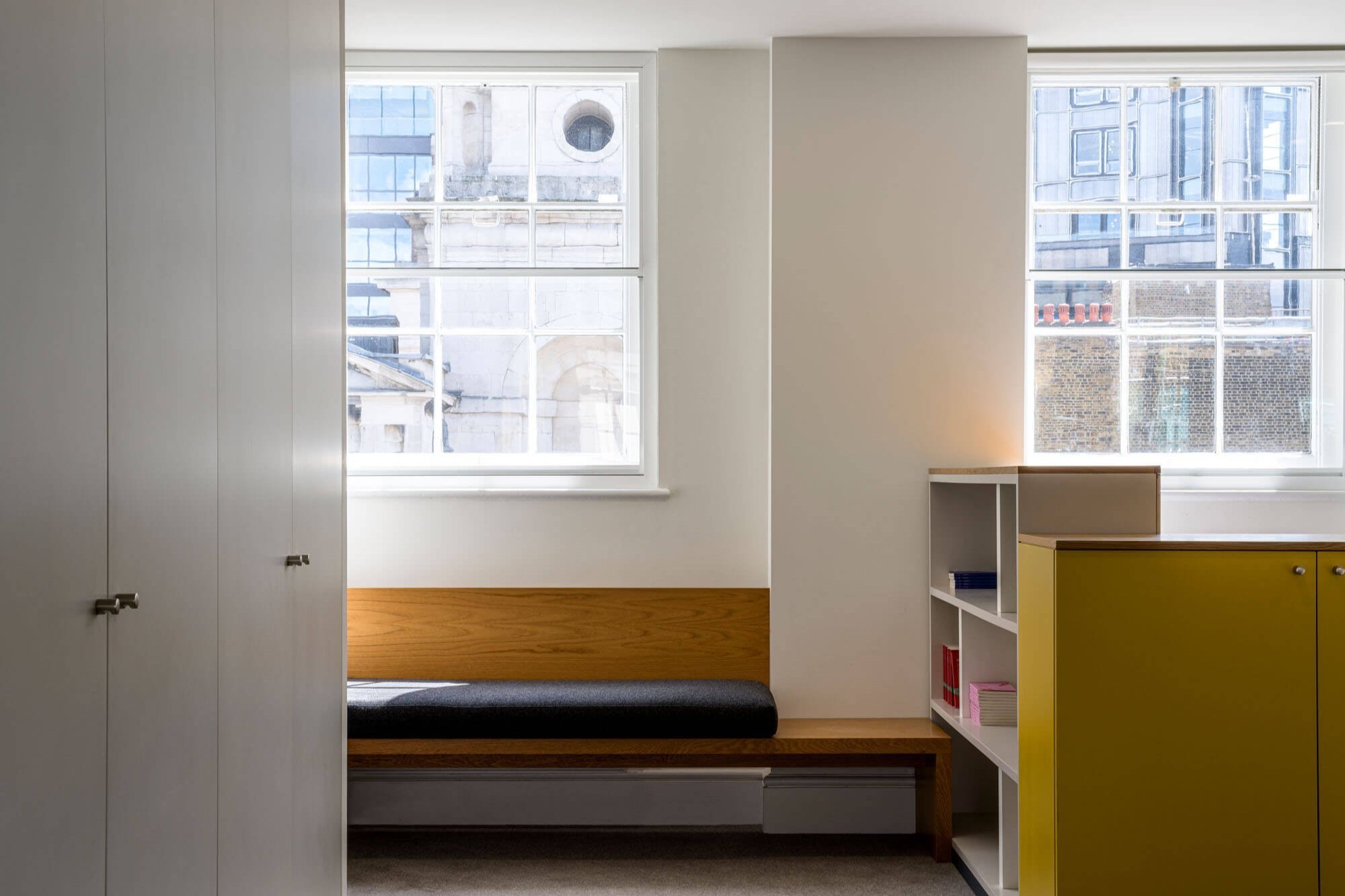London Review of Books | publishing HQ
3-floor multi-function workspace re-planned using much of the existing fabric, built with minimal disruption to office life.
London Review of Books
London Review of Books
London WC1
Space Planning | Detail | Specification | Services coordination | Construction phasing | Furniture | Site supervision
A few years ago we redesigned two floors at Little Russell Street for London Review of Books, now needing a third for its growing business.
The company has its magazine and editorial team at the centre, plus publishing, digital production, podcasting, the book shop and cake shop/café, which adds up to a complex mix of people with different, interconnected work practices and priorities.
Starting with a site audit to gauge current condition, and detailed analysis of functional requirements, we replanned all departments across the organisation – a three dimensional jigsaw puzzle with many options to be tested and edited. Once we had everyone in the right place we turned to what and how, with a focus on adaptation of the existing fabric and furniture, with additions only where required for easy open-plan working: good storage, quiet rooms and flexible eat/meet areas on each floor plus acoustic treatment and ventilation throughout for comfort and workability.
Careful construction programming kept disruption to a minimum despite everyone remaining on site. The finished space has much of the original custom-made joinery retained and updated, new elements installed loose-fit and furniture from sustainable suppliers including Unto This Last co-worker desks made economically and beautifully in Hackney, delivered by bike.
One of several projects with LRB
London Review Cakes
Open Doors Open Doors
Photography Gareth Gardner






